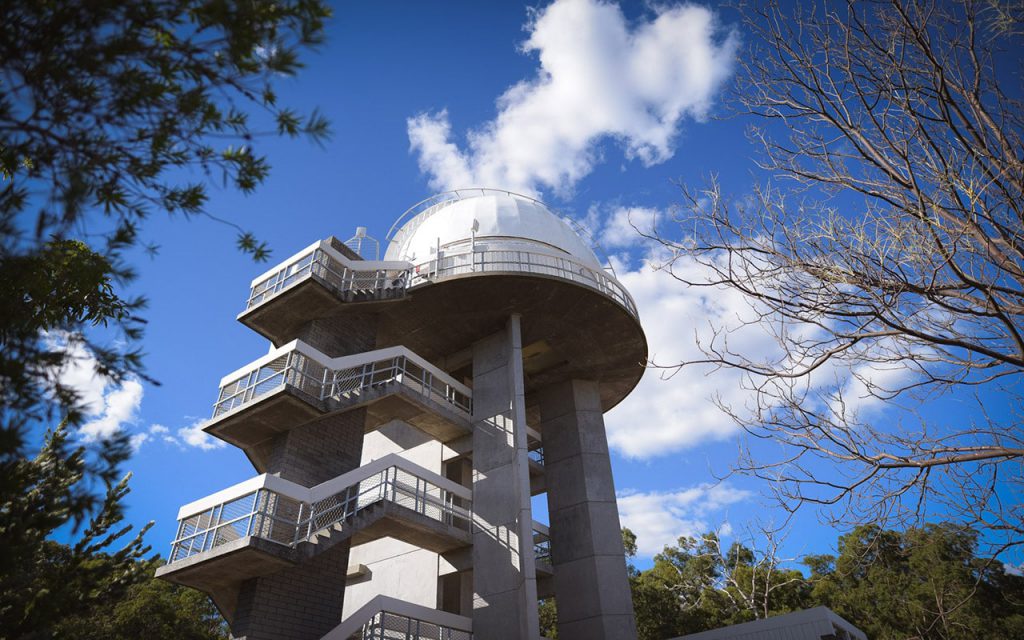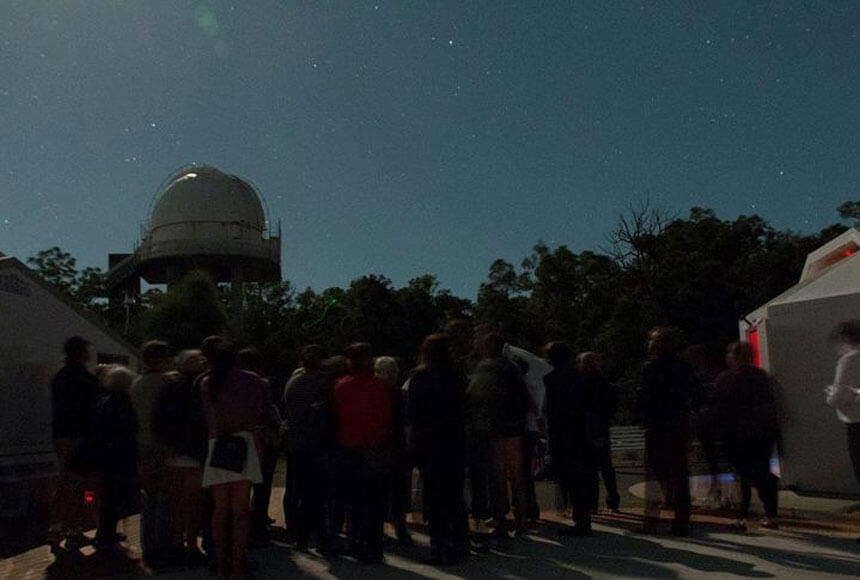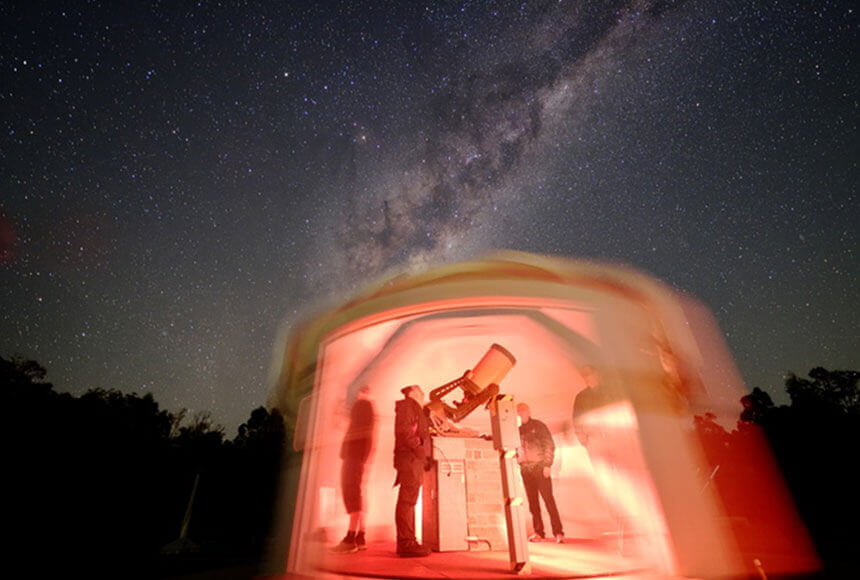The Perth–Lowell Telescope Dome 1969-1971
In the 2017 edition, I furthered the history of how Perth architect Tad Andrzejaczekand the PO’s ‘John’ Harris was angling to get a large research telescope delivered from the USA and housed on-site for the 1971 opposition of Mars. This was essential so that NASA could gather planetary climate observations ahead of launching the Viking mission. The last paragraph of that article reads: It was more than 12 months of to-and-from communications mainly between Harris and theLO, and between Harris and Treasury, before in September 1969, the business manager of the LO suggested the loan of a B&C telescope for use in the IPPN, and that it may be retained for subsequent use. The official offer was to come later on the 5th of December 1969 and included funds for two local operators, equipment, supplies and petty cash. The telescope would be fabricated in five months for a June 1970 delivery (PO Archive; Millis, 2017).
But the PO was responsible for building the housing for the telescope… Those were heady days. Frank Borman, James Lovell, and William Anders were preparing to blast off to the Moon, Harris was in his new office, successfully enticing international astronomy programs to the PO, and Andrzejczak was a highly regarded local architect with experience in designing telescope facilities. The clock was ticking for the PO. There are four basic parts to a telescope installation. A solid stand (or pillar) on which sits the particular telescope mount, attached to which is the telescope optical Tube Assembly (OTA). All of this is housed in an appropriate structure, the design of which varies hugely but addresses such factors as the desired science, budget, protection from the weather, optimizing functionality and, perhaps, aesthetics. But in 1968, who in the world knew the logistics of such an undertaking? And how would a scientist in far-off Perth, WA, find the latest and best? Of course, the US Department of Defence was only now conceiving of the Advanced Research Projects Agency Network (ARPANET) that would inspire the global internet of today – this was an era of paper-based mail, aeroplane trips, and conferences, especially so for scientists like
Harris suffered the tyranny of distance. In a September 1969 letter from Harris to the Lowell Observatory (LO), he asks for some details to allow him to design the housing. He asked for specific housing requirements of the telescope, dimensions including pillar height, axis location, OTA length and minimum internal radius of the dome. In this no-nonsense letter, he warns the LO that ground-level seeing conditions would seriously impair results, so this is the first suggestion that he wanted to have as tall a structure as possible.
He went onto suggest an octagonal dome with hinged flap shutters to keep costs down but also to reduce wind loads, and he was very straightforward with his pessimistic views on the bureaucratic and slow-moving workforce in Perth’s Public Works Department (PWD). That same day, Harris wrote to his Treasury Department outlining the specifications of the telescope, and two weeks later he was writing his acceptance letter back to the LO. His discussions with Treasury were far from over, but in the letter to the LO, Harris expressed gratitude for the generous offer and advised of his subsequent plans. He was already preparing sketches and would forward them to the PWD as soon as possible for them to do their own drawings and costings. He again warned that the PWD plans may take 12 months just to get approval and that their workers were very slow. He made it clear that he was still engaged in bureaucratic discussions with Treasury and that parliament would have to approve the expenses. Harris subsequently learned that NASA’s telescope supplier would be Boller & Chivens (B&C) in conjunction with the LO, and the OTA required 3.5 m radial clearance inside the dome.

He set about designing a housing facility. His original first sketch of the Perth-Lowell tower is a simple pencil drawing on notepad paper. The design is reminiscent of the building in which he had spent much of the previous few years – the Government Astronomer’s observatory/residence on-site at the old facility near the city. He drew a rectangular building 8.5 m x 7.0 m with a second storey floor7.3 m above the ground. The access stairwell was offset to one side of the building. The ‘dome’ is an octagonal structure with 2.6 m OTA clearance and has aspects in common with the old PO’s 4-sided lookout tower cupola. In an undated letter of around this time, Harris lays out the requirements for the installation. The letter is likely intended for the PWD because it was apparently accompanied by his sketches and a promotional brochure from B&C. In it, he makes a few stipulations and a few concessions. The structure was to be built on the “…central ridge of the Bickley site…” some 91 m north of an existing astrographic telescope dome.
In this letter, Harris planted a confusing seed for the potential of increasing the height saying that on economic grounds, the ideal height of the telescope axis has been reduced from 12.2 m to 9.4 m. No documentation was found to explain the increase from 7.3 m to 12.2 m, then back to 9.4 m. The building would now have two stories of 3.6 m, plus 2.1 m for OTA and mount. Critically for the design outcome, Harris advises that his sketches are for a rectangular building “…on the assumption that the added cost of corner bricks is less than that of skilled labour for the curved end-walls of existing telescope buildings.” Curved walls are not mentioned again. Harris made another big concession to the budget in this initial proposal. His obvious preference for a hemispherical dome that would minimize wind resistance was mentioned but his octagonal design was offered as a concession to the budget.
He also explains his first approximation for the design of service rooms and utilities and, ever the pragmatist, he describes two more detailed aspects of the building: a 1.5 square hatch in the top-level floor that will accommodate raising/lowering telescope parts and other equipment via a block and tackle hoist mounted inside the dome, and the arrangement of internal doors with respect to bearing the load of the dome down through the structure to the ground. Harris was clearly more than an academic. He was also a good construction project manager. This letter was likely dated late 1969 because Harris then wrote to Baum on the 23rd of January 1970 outlining exactly the same details, as well as advising that he had met with Andrzejaczek just after Christmas 1969, and was awaiting a quote from the PWD. Presumably, that recent meeting with Andrzejczak was the crucial point when both men had an agreed understanding about the best height for the facility… First drawings of the Lowell housing structure by Harris.





